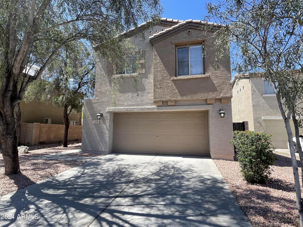
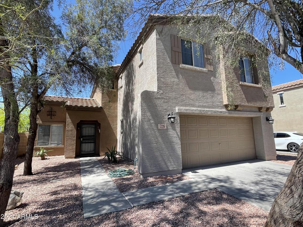
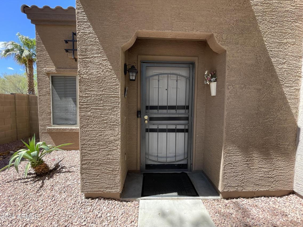
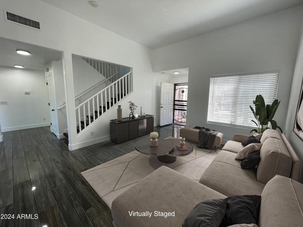
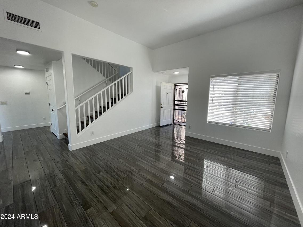
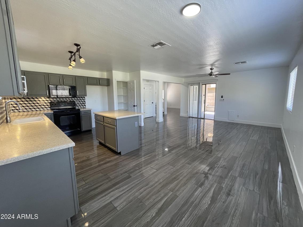
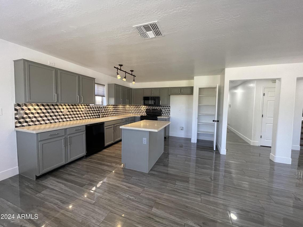

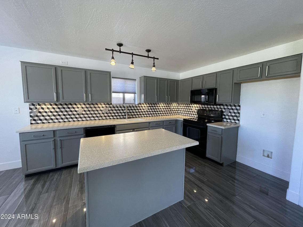
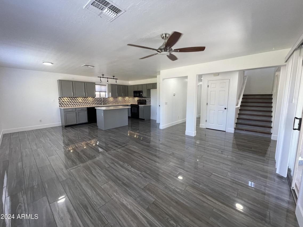
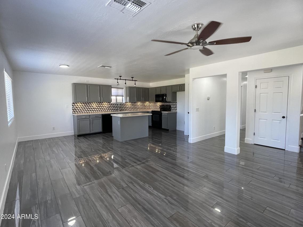
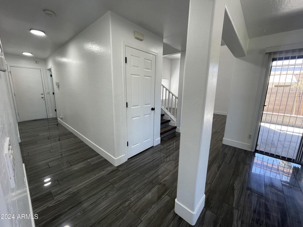
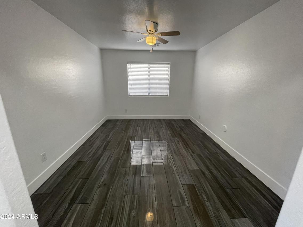
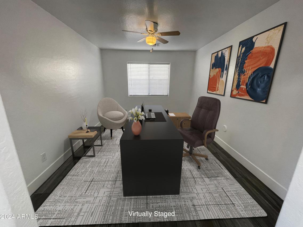
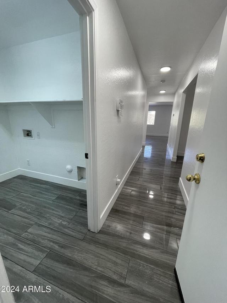
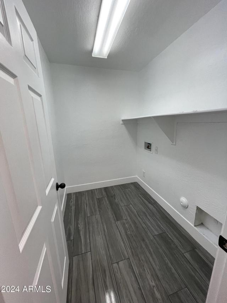
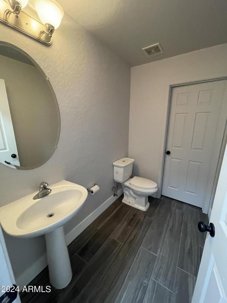
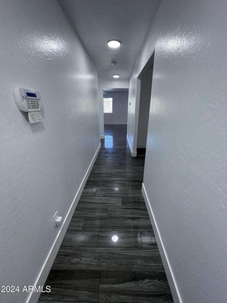
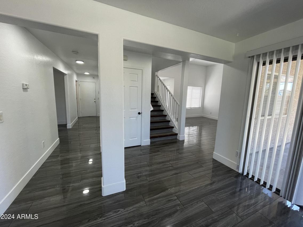
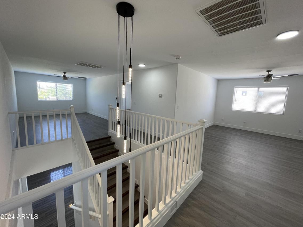
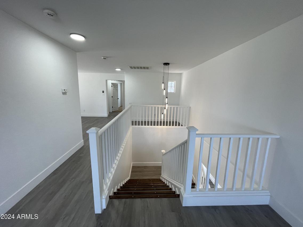
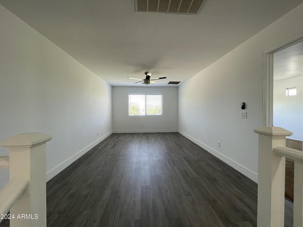
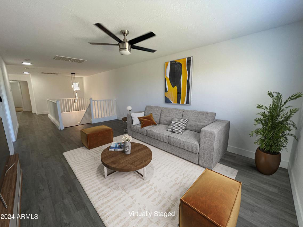
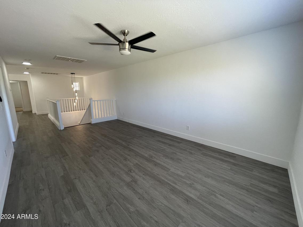
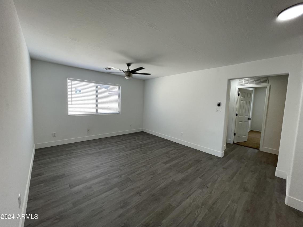
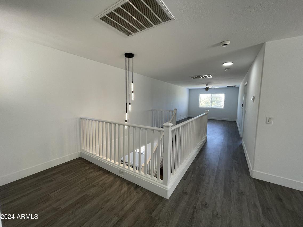
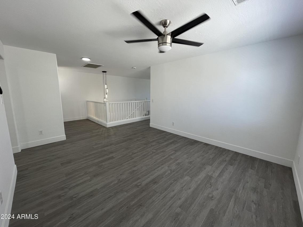
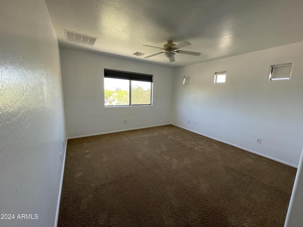
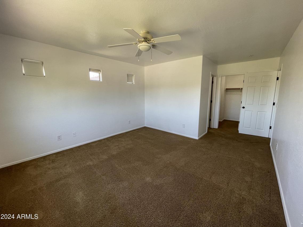
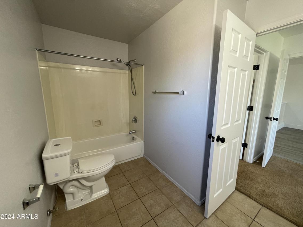
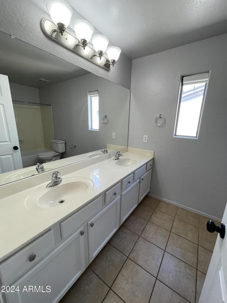
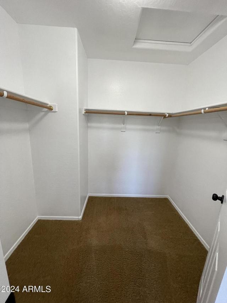
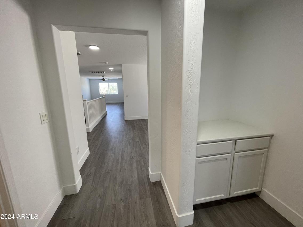
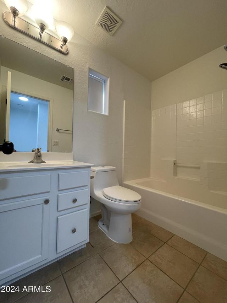
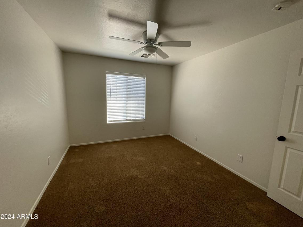

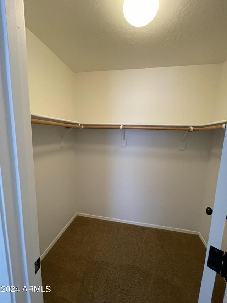
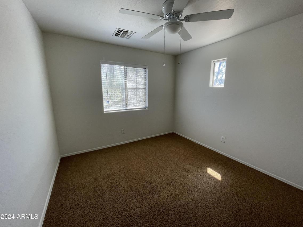
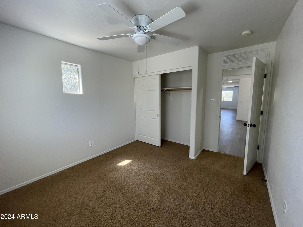
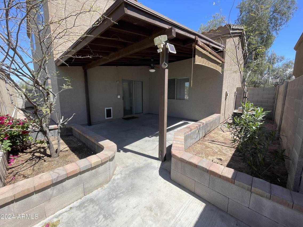
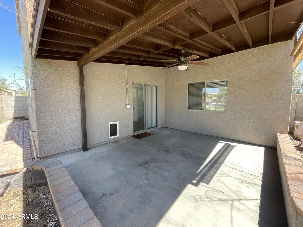
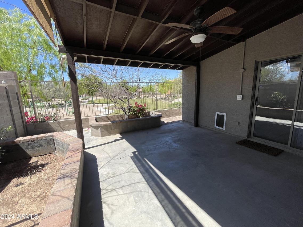
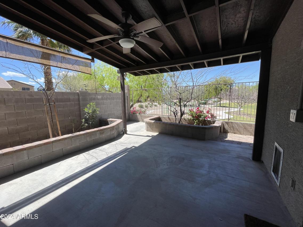
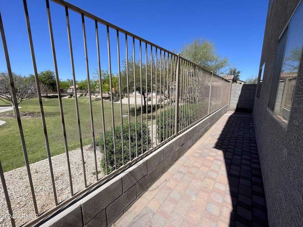
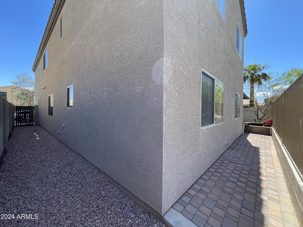
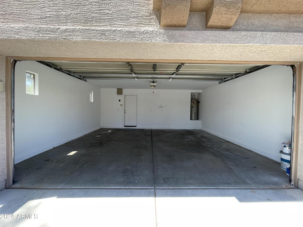
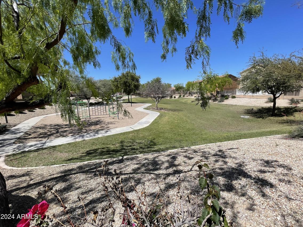
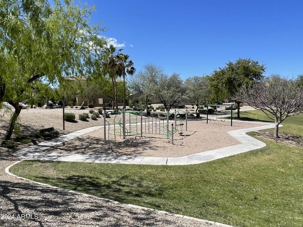
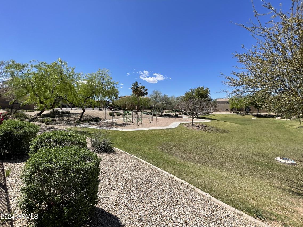
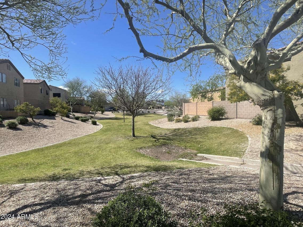
| Beds | Baths | Sq. Ft. | Taxes | Built |
|---|---|---|---|---|
| 4 | 2.5 | 2,426 | $1,889 | 2005 |
| On the market: 90 days | ||||
Great New Price 6/5 * Sharp Remodel * Seller installing two brand new A/C units! * Abundant living space in this thoughtfully designed home where room to grow abounds. Multiple living areas, downstairs and upstairs, this home offers the perfect balance of comfort and functionality * 4BR 2.5Ba plus 2 spacious lofts that expand the possibilities further * 4th BR is office and down * All bedrooms up * Freshly painted interior boasts gleaming ceramic tile plank flooring that flow seamlessly throughout the main floor * Upstairs laminate flooring & carpet in bedrooms (2 have walk-in closets) * Ensuite primary is split * Open kitchen boasts beautiful updates: Painted cabinets, Solid surface countertops, Modern Mosaic/Marble backsplash, Island with . Pendant lighting & Pantry closet * Adjacent to the great room, a separate living room provides a more formal setting for entertaining guests or simply enjoying quiet moments of relaxation. The back patio has an added cover providing shade & protection with surrounding, raised plant beds. The side yard is elegantly set with stone pavers. The lush park beyond the view fence enhances a sense of beauty and space, creating a serene backdrop for everyday living. From vibrant greenery to tranquil pathways, the park is perfect for leisurely strolls and moments of quiet contemplation. With its impeccable updates, versatile layout, and prime location, this home is ready to welcome its next homeowner into a lifestyle of comfort, convenience, and luxury. HOA BOASTS WALKING TRAILS & LUSH PARK & GREENBELTS * NEARBY SHOPPING & DINING * QUICK AND EASY ACCESS TO 202 (SOUTH MOUNTAIN FREEWAY) * DO NOT MISS THIS ONE * PRICED TO SELL AT $171/sf * SEE IT TODAY!
General Details
Interior Details
Financial Details
Property Details
Utilities
Association Details
We have helped over 8,000 families buy and sell homes!
HomesByMarco agents are experts in the area. If you're looking to buy or sell a home, give us a call today at 888-326-2726.
Schools
| Cheatham Elementary School | Laveen Elementary District | Elementary | PK, KG-8 | View Commute |
| Cheatham Elementary School | Laveen Elementary District | Middle | PK, KG-8 | View Commute |
| Cesar Chavez High School | Phoenix Union High School District | High | 9-12 | View Commute |
Sale History
| Jul 10, 2024 | Sold (MLS #6690003) | $423,000 |
| Jun 10, 2024 | Under Contract (MLS #6690003) | $415,000 |
| Jun 5, 2024 | Price Change (MLS #6690003) | $10,000 |
| May 2, 2024 | Price Change (MLS #6690003) | $9,900 |
| Apr 25, 2024 | Price Change (MLS #6690003) | $5,000 |
| Apr 20, 2024 | Price Change (MLS #6690003) | $9,600 |
| Apr 11, 2024 | Listed for Sale (MLS #6690003) | $449,500 |
| Jan 25, 2019 | Listing Expired (MLS #5798602) | $240,000 |
| May 20, 2016 | Sold (MLS #5351665) | $172,550 |
| May 19, 2011 | Sold (MLS #4560357) | $89,900 |
Commute Times

Let Us Calculate Your Commute!
Want to know how far this home is from the places that matter to you (e.g. work, school)?
Enter Your Important Locations



