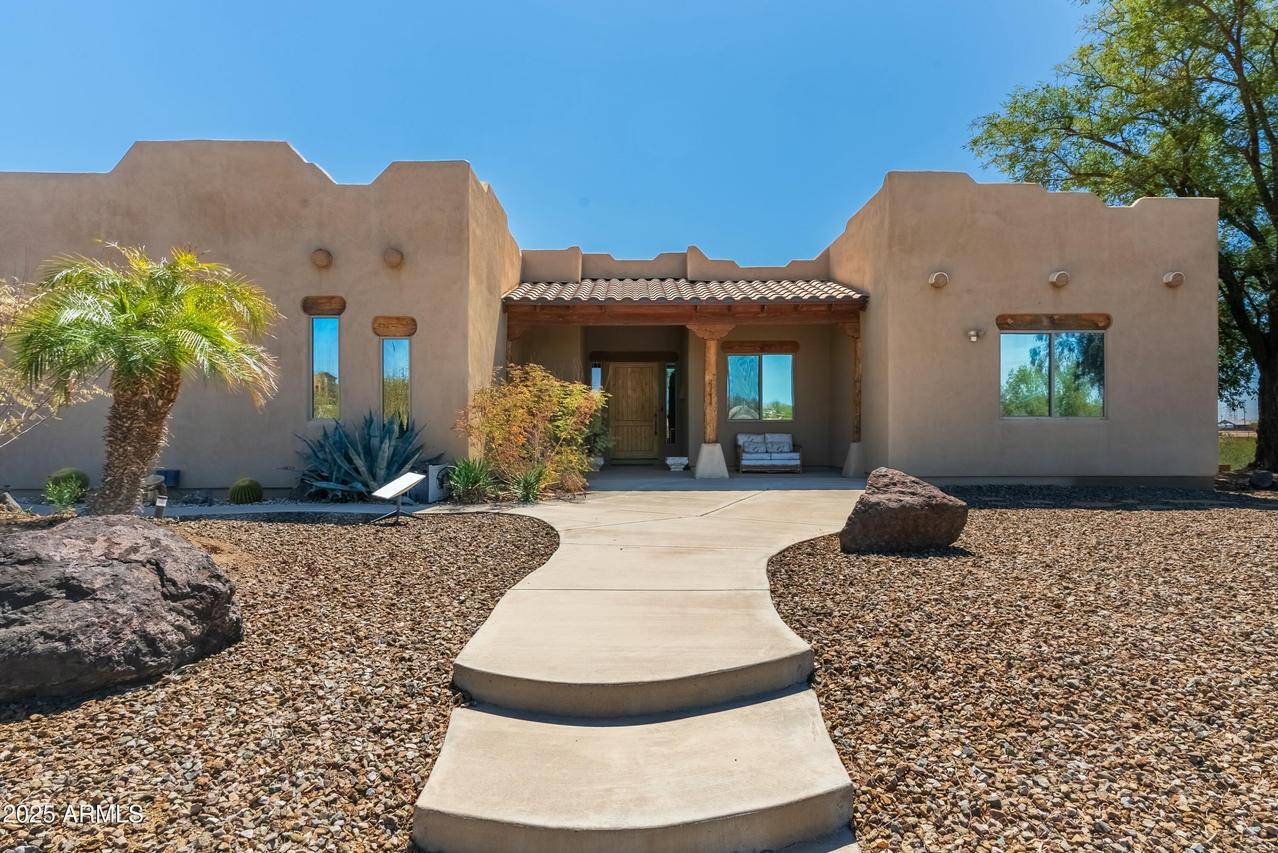
Photo 1 of 64
$1,200,000
| Beds |
Baths |
Sq. Ft. |
Taxes |
Built |
| 4 |
2.50 |
3,237 |
$4,806 |
2003 |
|
On the market:
38 days
|
View full details, 15 photos, school info, and price history
Stunning custom home on 1.34 acres in Peoria, offering privacy, breathtaking views, and modern upgrades. This four-bedroom, two-and-a-half-bathroom home features a bright and open great room with floor-to-ceiling windows that overlook the backyard oasis, complete with a heated pool, spa, lush grass, and newly installed turf.
The chef's kitchen is designed for both style and function, featuring granite countertops, a spacious island, a breakfast bar, custom cabinetry, and a brand-new refrigerator and stovetop. The expansive primary suite includes a spa-like bathroom with a soaking tub, walk-in shower, and a generous walk-in closet. This home has been thoughtfully updated with fully paid solar in 2023, new interior paint, an updated water system, and a re-ruberized roof on both the house and detached garage. The pool pump was replaced in 2023, and a new sand filter was installed in 2025. Other recent improvements include a new AC unit in 2021, a new garage door, a road resurfaced from the wash to the house, and a new water heater in 2022.
Car enthusiasts and hobbyists will love the attached three-car garage, along with a massive 40x40 detached garage and workshop, perfect for additional storage or workspace.
Enjoy stunning Arizona sunsets from the covered patio while benefiting from the freedom of no HOA. Conveniently located near shopping, dining, and top-rated schools, this home offers the perfect blend of luxury, comfort, and modern efficiency.
Listing courtesy of Paul Sanchez, W and Partners, LLC