2448 E Claire Dr., Phoenix, AZ 85032

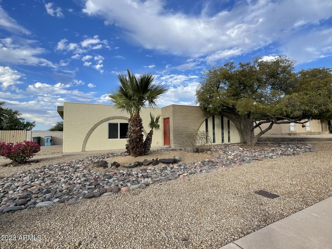
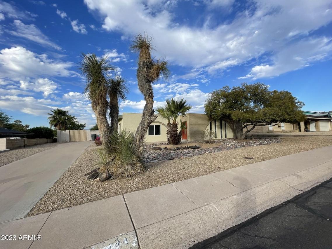
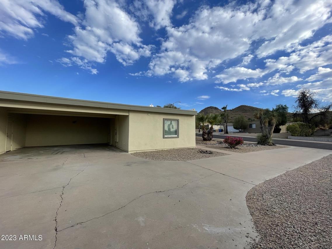
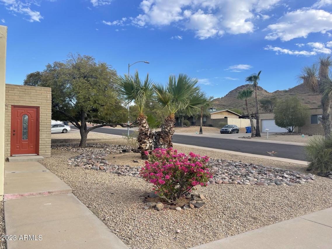
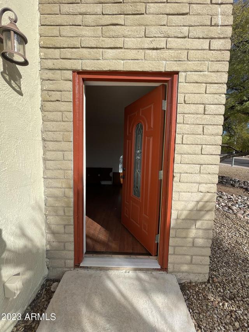
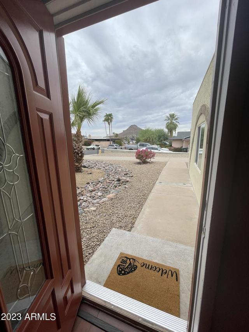
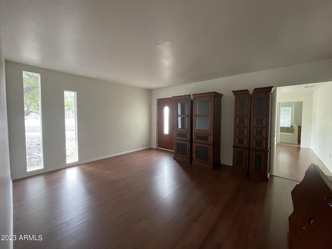
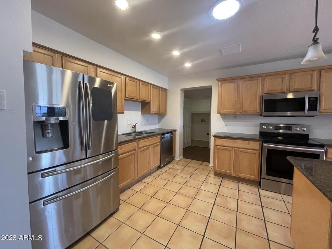
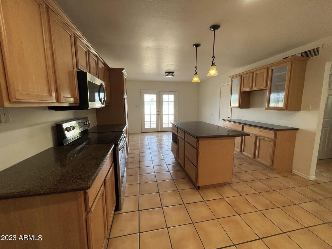
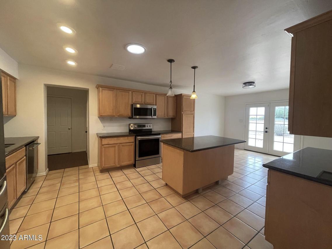
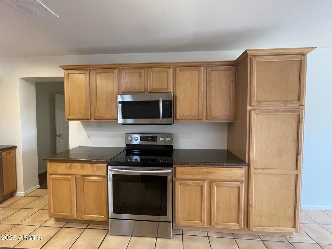
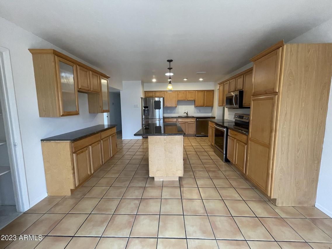
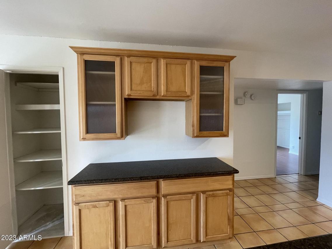
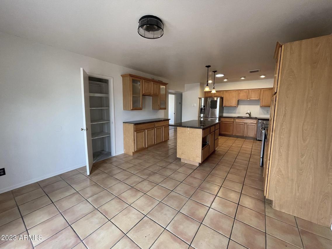
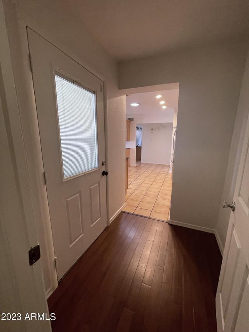
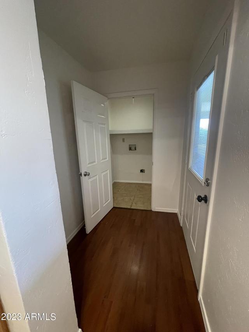
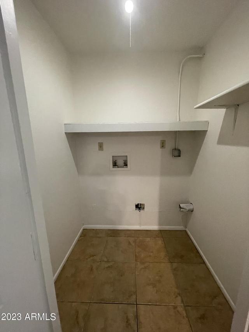
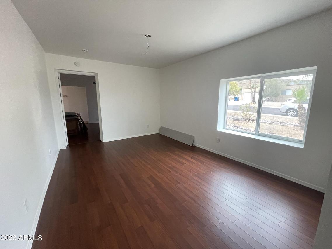
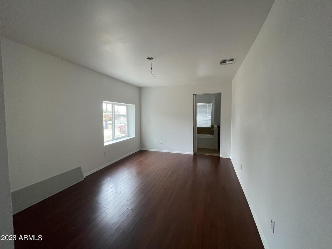
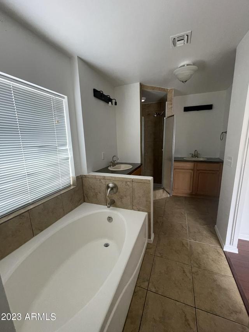
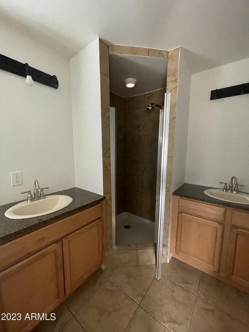
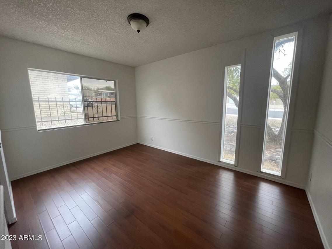
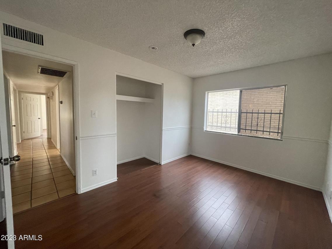
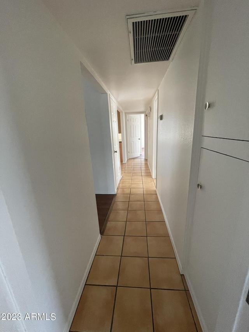
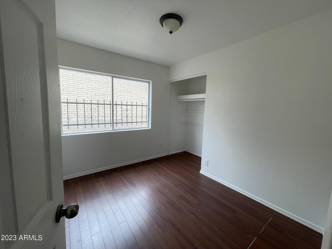
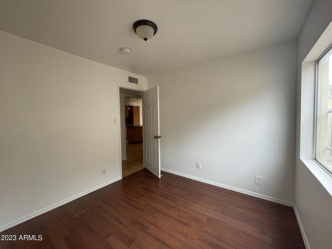
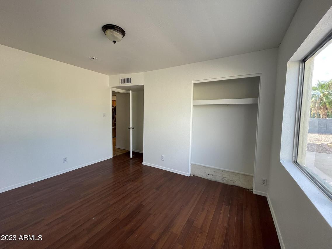
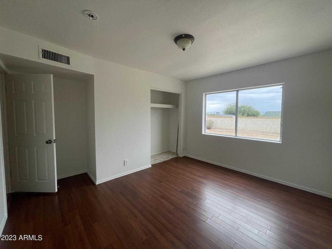
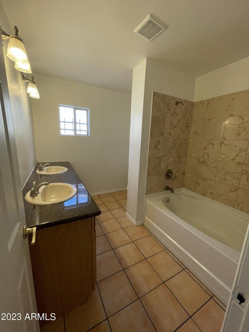
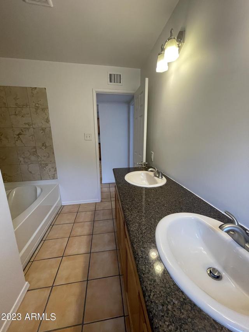
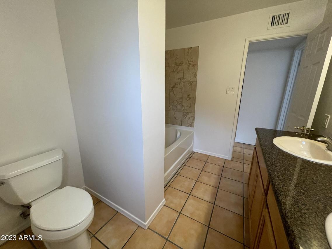
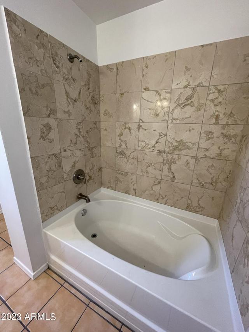
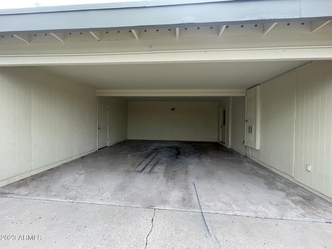
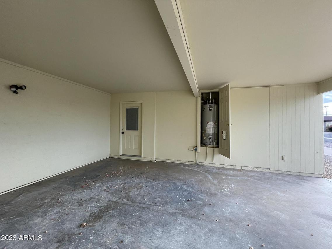
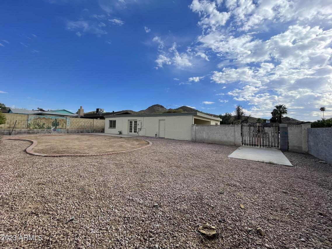
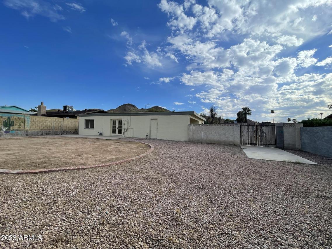
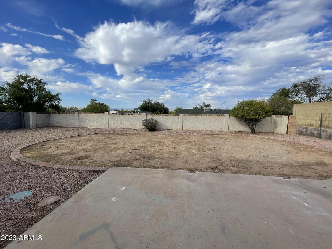
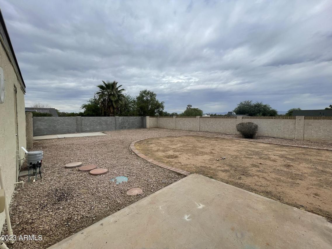
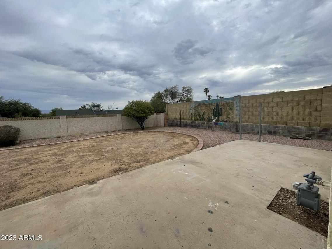
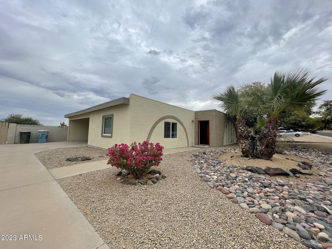
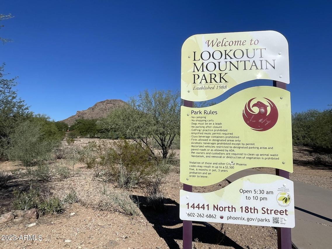
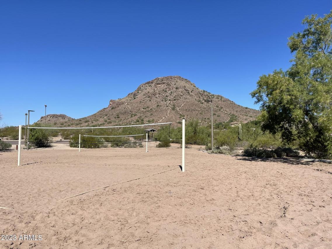
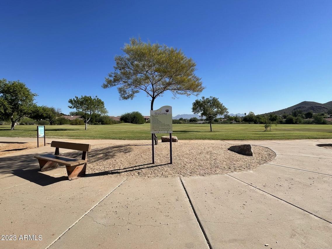
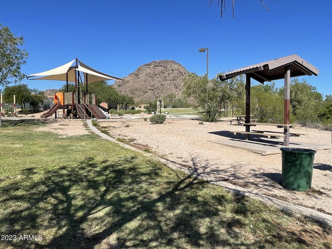
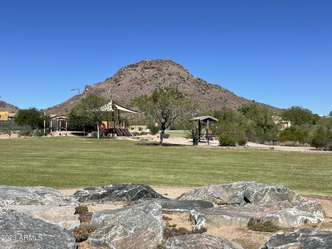
| Beds | Baths | Sq. Ft. | Taxes | Built |
|---|---|---|---|---|
| 4 | 2 | 1,592 | $1,585 | 1974 |
| On the market: 112 days | ||||
Back from Sold * Discover your dream home in a prime North Phoenix location, no HOA, offering stunning views of Shadow Mountain and Lookout Mountain, both with hiking trails that beckon outdoor enthusiasts. This 4-bedroom residence boasts a master suite addition that features an en-suite bath with separate shower and a soothing garden tub, double sinks for added convenience, granite counters and a walk-in closet. Nestled apart from the other three generously sized bedrooms, it provides an oasis of privacy and relaxation. The heart of this home is a large, updated eat-in kitchen with granite countertops, loads of cabinetry, stainless steel appliances, spacious island, and pantry that ensures that you have ample storage; the adjoining dining area provides . . . a welcoming spot to savor meals while overlooking the vast backyard. French doors seamlessly connect the indoors to the outdoors, allowing for easy access to outdoor entertainment and recreation. Outside, the backyard is a sprawling canvas of possibilities, ready for your personal touch. It offers ample space for play, relaxation, or the creation of your own outdoor oasis. Whether you envision tranquil evenings under the stars or lively gatherings with loved ones, this expansive backyard provides the ideal backdrop for your aspirations. In summary, this North Phoenix home seamlessly integrates sought-after features, including its spacious, no HOA lot, new roof, fresh interior and exterior paint, masterful addition, and modernized kitchen. Whether you're a first-time homeowner or an astute investor seeking a rental property, this residence offers compelling value. With a bit of TLC invested now, you can unlock its substantial potential for future equity and ensure it aligns perfectly with your lifestyle and aspirations. Don't let this remarkable opportunity slip by; seize it to shape this house into your dream home.
General Details
Interior Details
Financial Details
Property Details
Utilities
Association Details
We have helped over 8,000 families buy and sell homes!
HomesByMarco agents are experts in the area. If you're looking to buy or sell a home, give us a call today at 888-326-2726.
Schools
Sale History
| Jan 16, 2024 | Sold (MLS #6609914) | $412,000 |
Commute Times

Let Us Calculate Your Commute!
Want to know how far this home is from the places that matter to you (e.g. work, school)?
Enter Your Important Locations


