2425 W Barbie Ln., Phoenix, AZ 85085

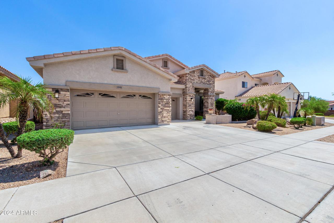
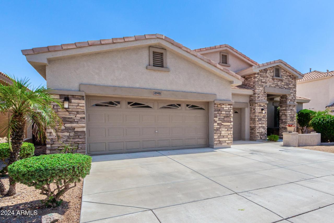
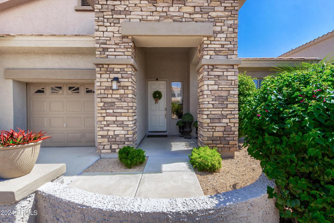
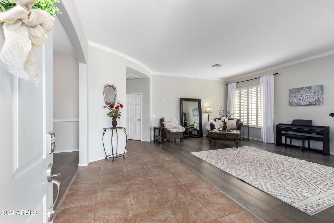
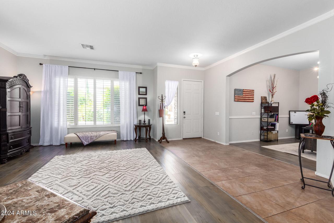
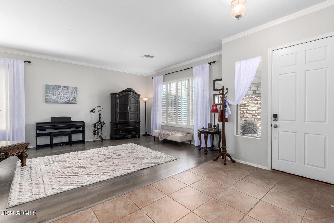
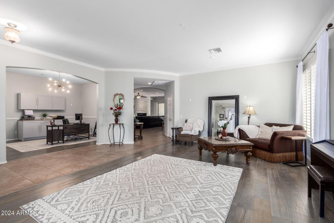
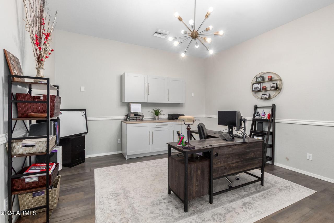

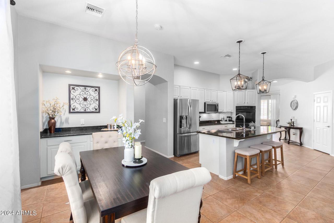
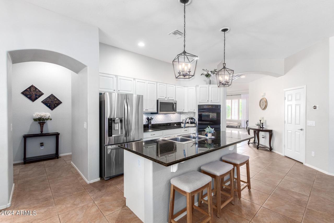
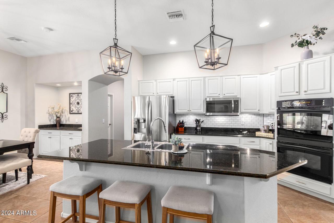
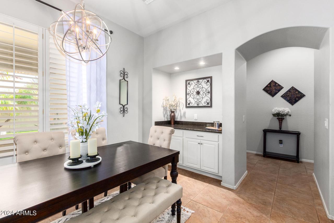

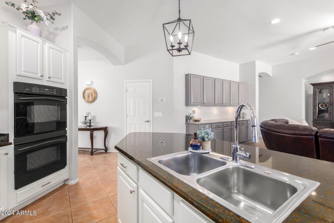
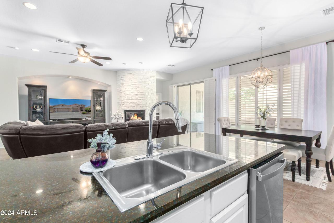
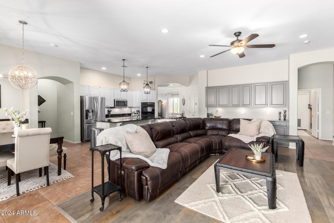
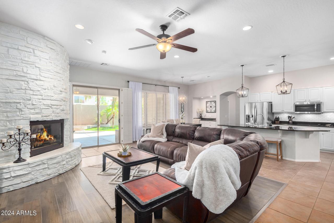
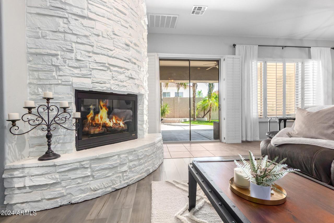
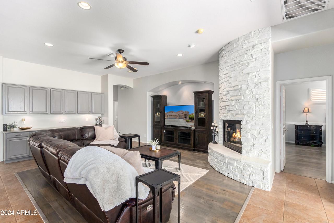
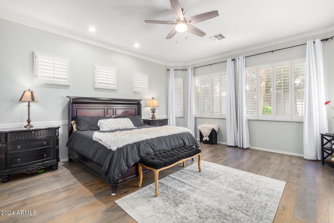
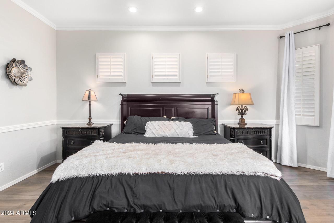
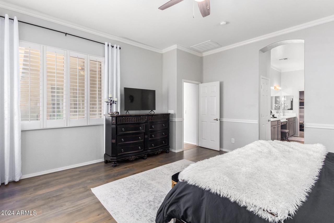
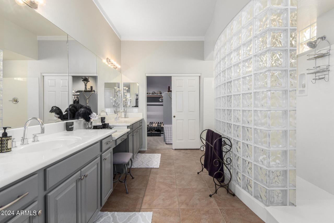
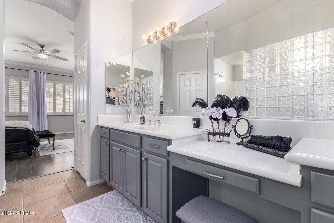
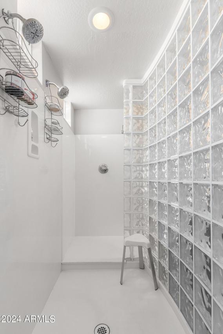
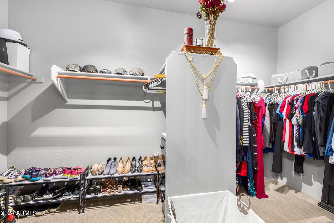
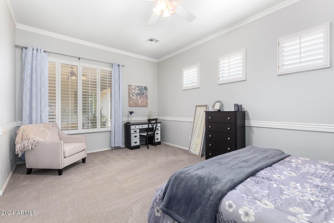
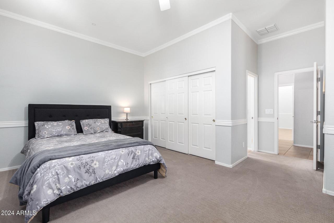
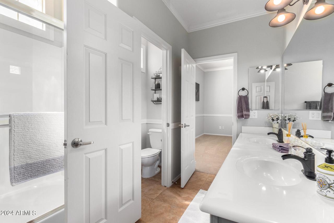
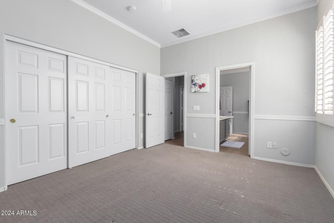
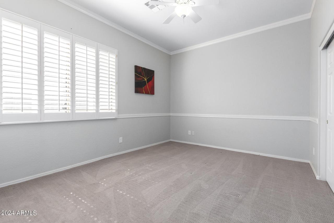
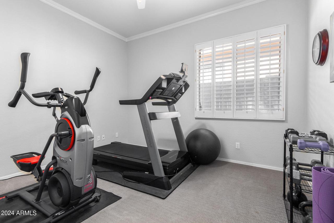
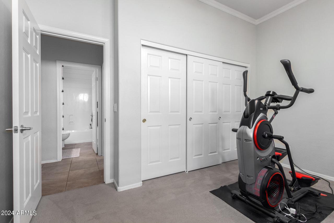
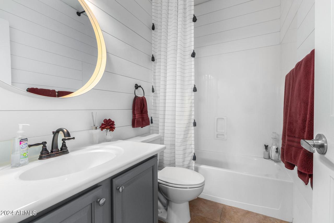
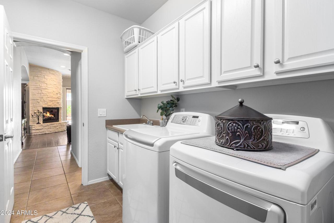
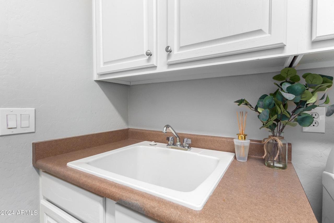
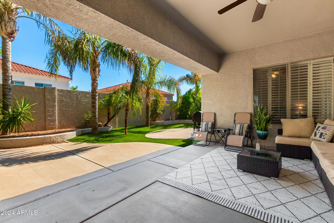
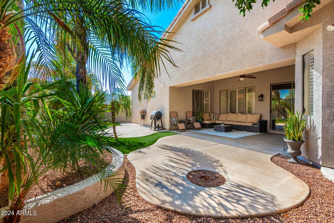
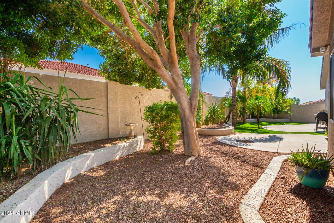
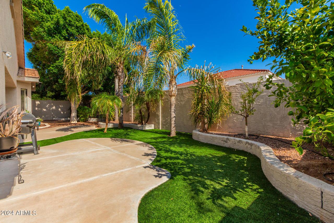
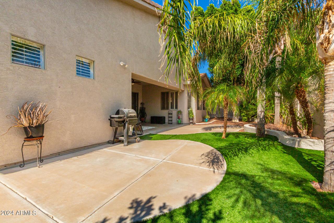
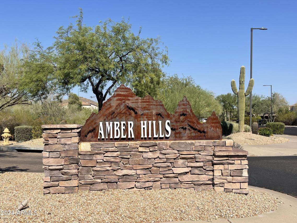
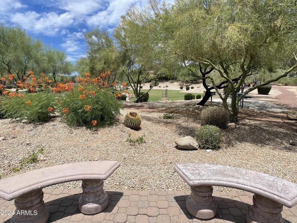
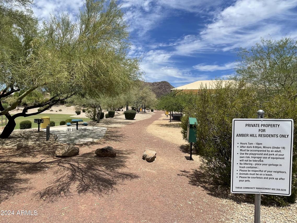
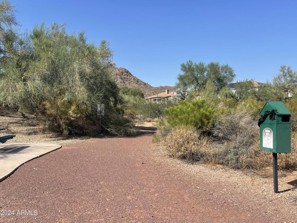
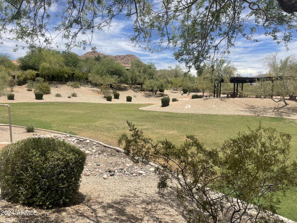
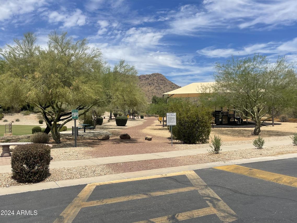
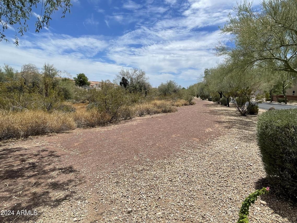
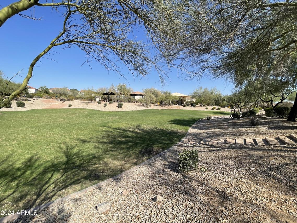
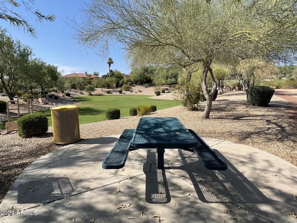
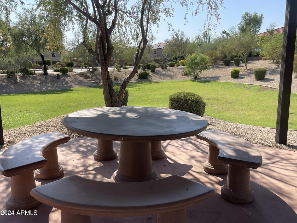
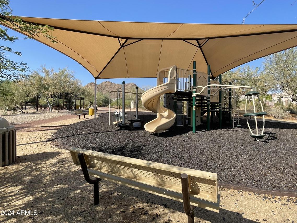
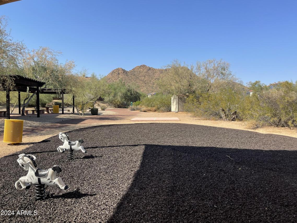
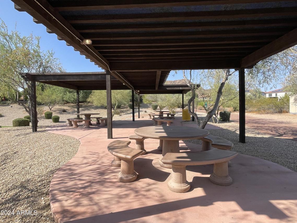
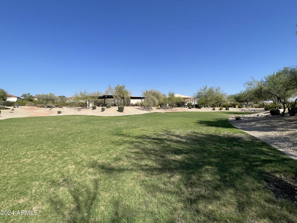
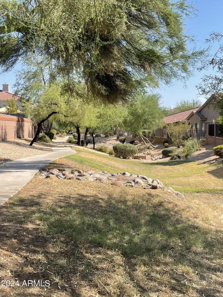
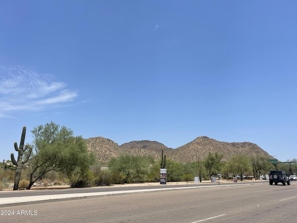
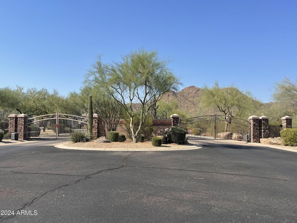
| Beds | Baths | Sq. Ft. | Taxes | Built |
|---|---|---|---|---|
| 4 | 3 | 3,115 | $3,186 | 2003 |
| On the market: 44 days | ||||
MODEL SHARP * Single Level Meritage Home * 4 Bedrooms (3 Ensuite) * Split * 3 Bathrooms * Plus Den and 2.5-Car Garage in sought after Amber Hills Gated Community * This beautiful, energy-efficient home features an open floor plan with tasteful designer touches throughout. Shows like a model. The open kitchen is a chef's dream, equipped with lighted white wood cabinetry, all stainless-steel appliances, a smooth electric cooktop, double ovens, a built-in microwave, a huge center island with gleaming granite countertops, white subway tile backsplash, and a large walk-in pantry. Adjacent to the kitchen is the dining area, featuring a buffet breakfront that matches the kitchen design and overhead lighting. The great room boasts a beautiful, cozy white stone fireplace . . . built-in upper and lower undermount lighted cabinets. There is no lack of storage in this home. The spacious Primary suite includes a bay window, crown molding, and an ensuite with a super shower, glass block double entrance with dual shower heads, dual sinks, and a huge walk-in closet. Wood shutters throughout the home enhance its clean and modern feel. The office is open to the formal living and dining area, complete with a closet and can easily be enclosed to create a fifth bedroom or provide added privacy for a den or hobby space. The 2.5-car garage offers ample space, accommodating a small third car or golf cart with side door exit. The outdoor landscape is immaculate, featuring a new irrigation system, low-maintenance synthetic grass in the back, and vibrant, mature plantings. The backyard is a serene oasis with a high back wall ensuring privacy with extended patio. The exterior of the home was freshly painted in Nov 2023, and the owned solar panels contribute to significant cost savings. The Amber Hills community boasts hiking and walking trails, multiple grass & desert pathways that lead to the Sonoran Desert, a lush park, a large Ramada, and a BBQ area with magnificent mountain views. Close to several top-rated schools, it is conveniently located near shops and dining with quick and easy access to the I-17 freeway. Single-story homes rarely come on the market in this community, making this a unique opportunity you don't want to miss! See it Today!
General Details
Interior Details
Financial Details
Property Details
Utilities
Association Details
We have helped over 8,000 families buy and sell homes!
HomesByMarco agents are experts in the area. If you're looking to buy or sell a home, give us a call today at 888-326-2726.
Schools
| Sonoran Foothills | Elementary | |||
| Sonoran Foothills School | Deer Valley Unified District | Middle | PK-8 | View Commute |
| Barry Goldwater High School | Deer Valley Unified District | High | 7-12 | View Commute |
Sale History
| Aug 30, 2024 | Sold (MLS #6732158) | $675,000 |
| Jul 24, 2024 | Under Contract (MLS #6732158) | $675,000 |
| Jul 17, 2024 | Listed for Sale (MLS #6732158) | $675,000 |
| Jun 23, 2020 | Sold (MLS #6079032) | $445,000 |
| Jan 12, 2018 | Sold (MLS #5661368) | $377,500 |
| May 15, 2009 | Listing Expired (MLS #4051316) | $282,000 |
Commute Times

Let Us Calculate Your Commute!
Want to know how far this home is from the places that matter to you (e.g. work, school)?
Enter Your Important Locations


