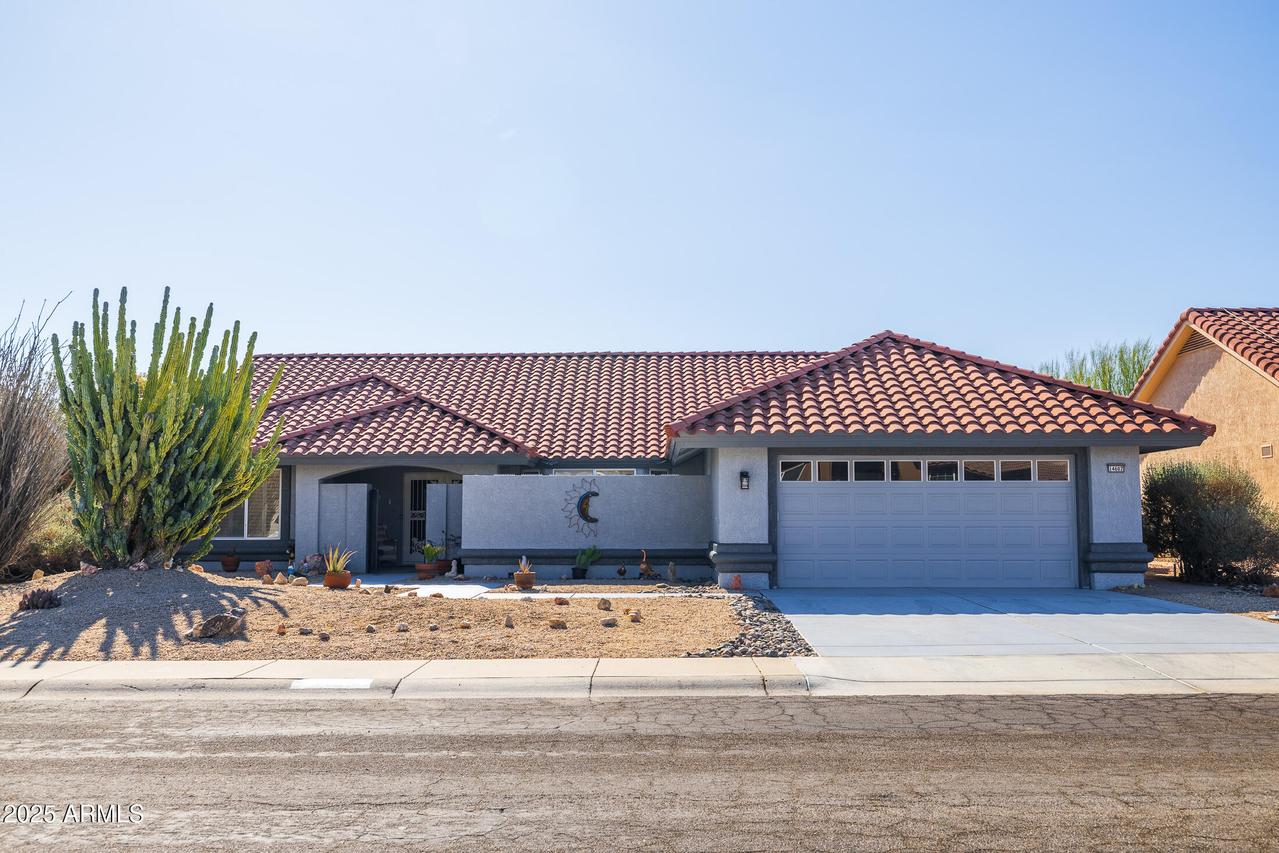
Photo 1 of 33
$414,900
| Beds |
Baths |
Sq. Ft. |
Taxes |
Built |
| 3 |
2.00 |
2,000 |
$1,705 |
1989 |
|
On the market:
66 days
|
View full details, 15 photos, school info, and price history
Welcome to this impeccably clean, split floorplan, 3 bed home in the desirable adult community of Sun City West. As you walk into the home, the pride of ownership shows through. From the entry you are greeted by a large living/formal dining area with vaulted ceilings, and plantation shutters throughout. The kitchen has cabinets galore and lots of counter space, plus a pantry and opens to the family room and breakfast nook. The split primary bedroom includes full ensuite bath with separate shower & tub. Large laundry room includes utility sink and cabinets. Home has a NEW ROOF, NEW PAINT (interior & exterior), sun screens, front & back patios, and citrus trees. There is a garage service door and storage cabinets too! Includes 1 year home warranty.
Listing courtesy of Jenner McCann, Realty ONE Group